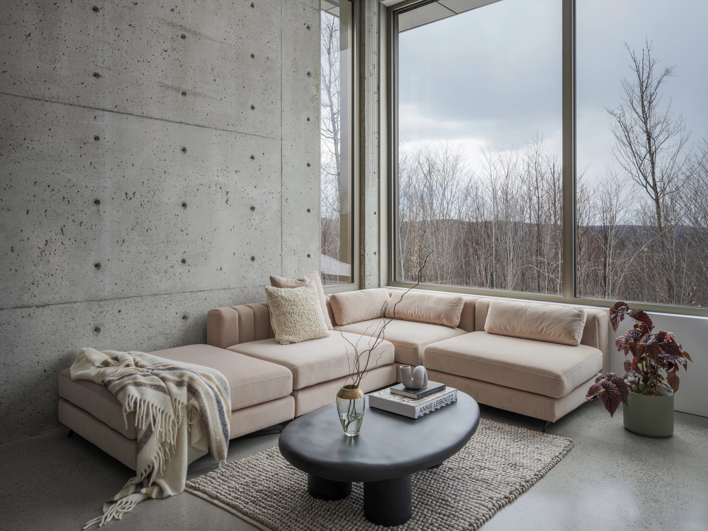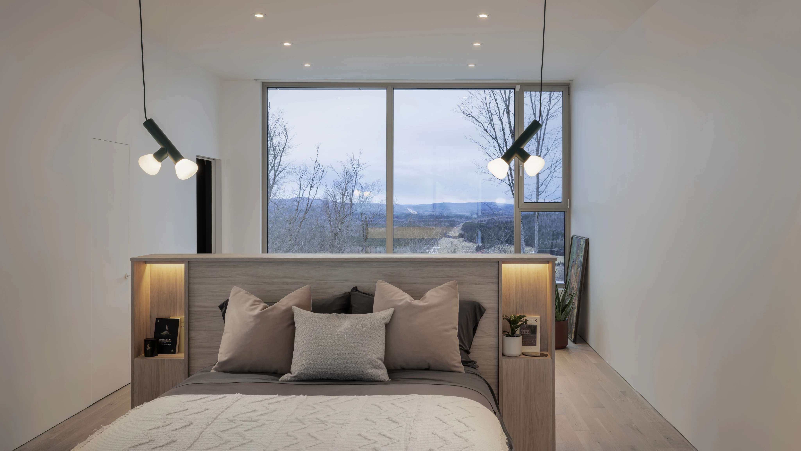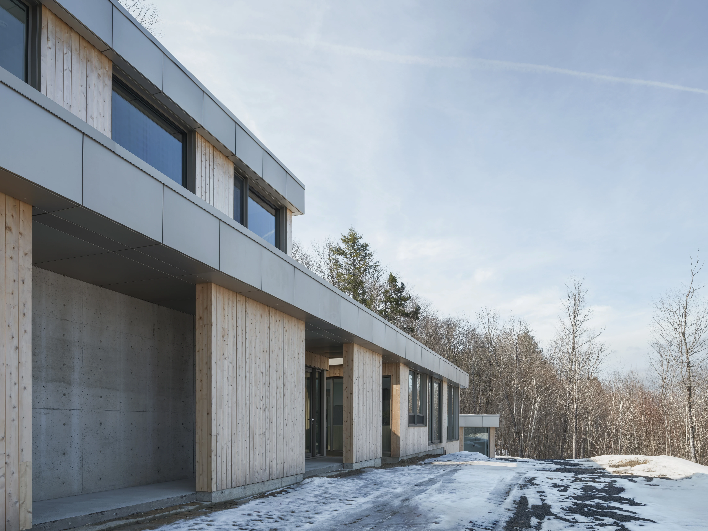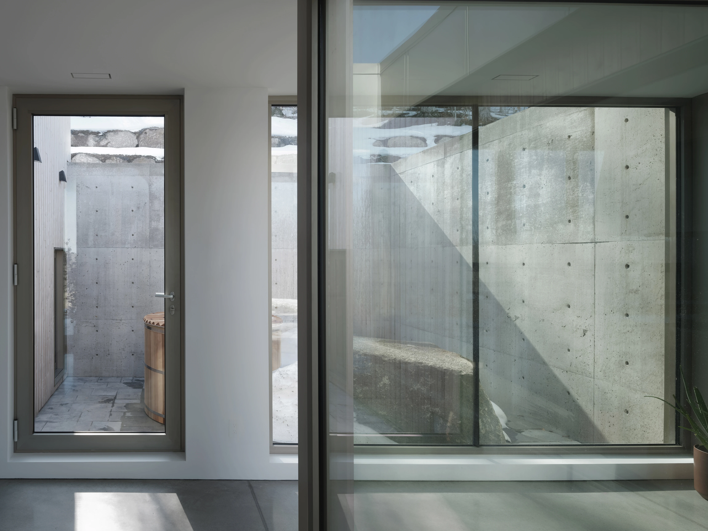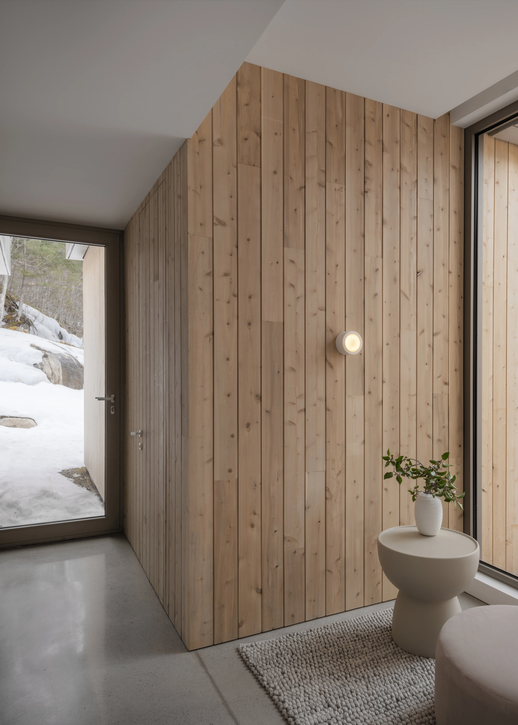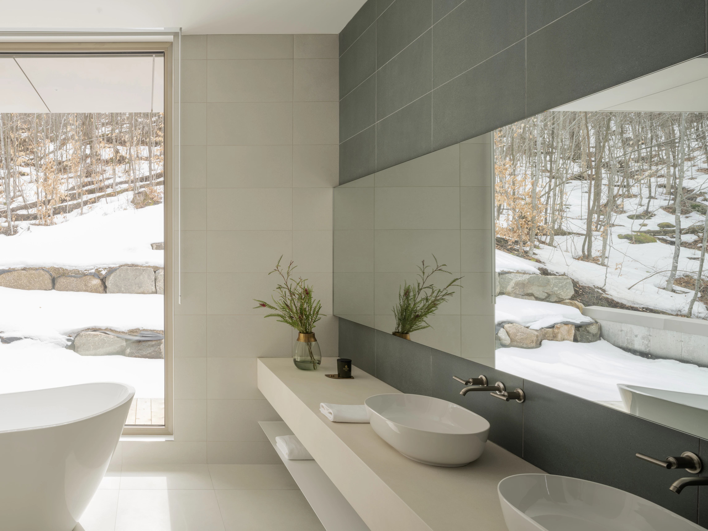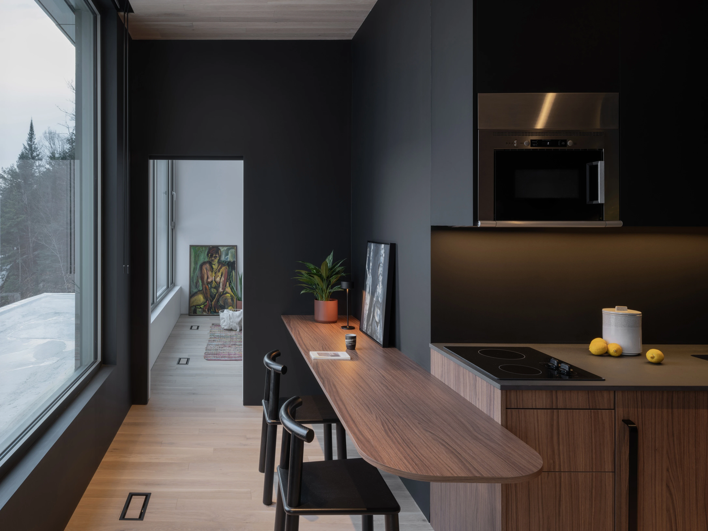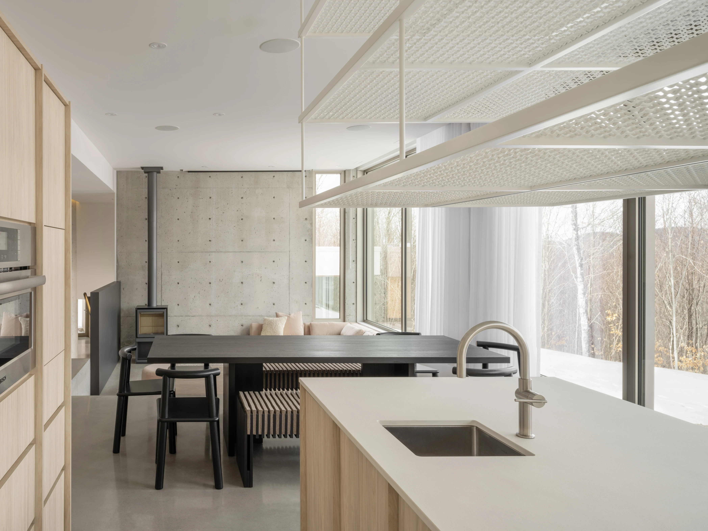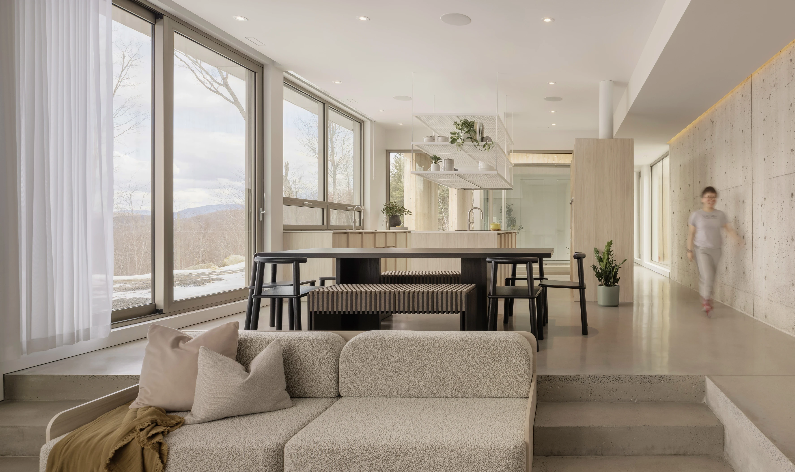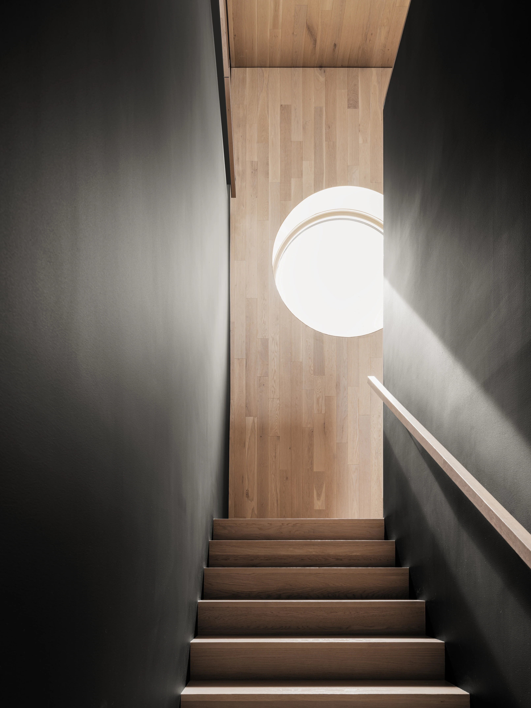

46N74O Alt. 280 III
II
A cutting-edge visual brand identity system, strategically positioning VitaNova as a trusted expert in this dynamic and evolving market.
VitaNova is a leading healthcare technology company specializing in advanced solutions and personalized wellness follow-up care. Their innovative approach seamlessly connects patients, health tech wearables, and comprehensive clinical support, establishing VitaNova as a pioneer in this transformative industry.
In-House Design was tasked with crafting the company's brand identity. The result is a cutting-edge visual brand identity system, strategically positioning VitaNova as a trusted expert in this dynamic and evolving market.
At VitaNova, every innovation is driven by a deep understanding of the evolving needs of patients and the healthcare landscape. By combining state-of-the-art technology with compassionate follow-up care, VitaNova ensures that individuals receive the support they need at every step of their wellness journey.
Services
Art Direction
Brand Identity
Year
2023
Credits
Creative Direction
Dave Johannson
Maya Lunda
Motion Design
James Weider
Design
Mike Smith






